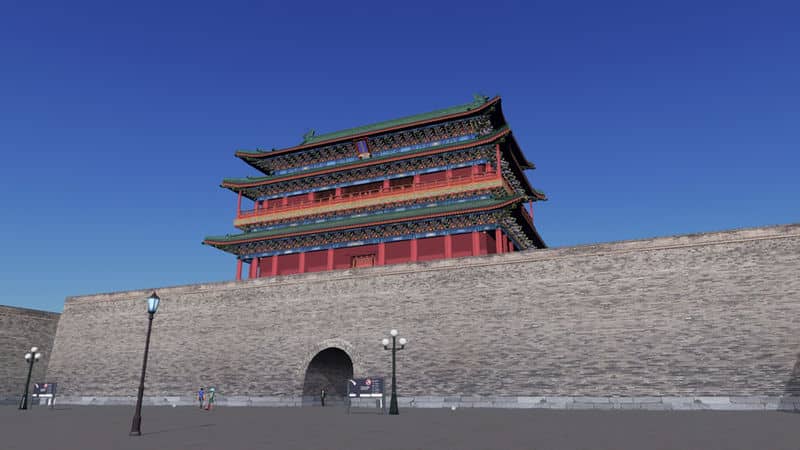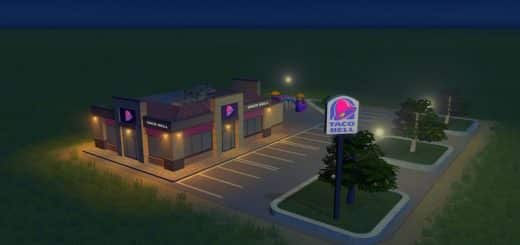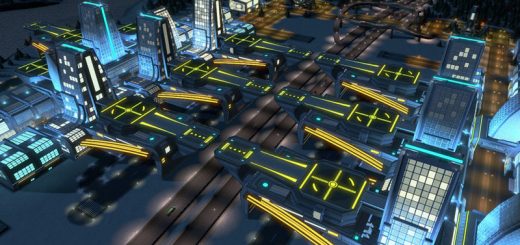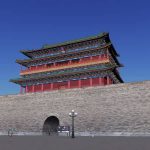
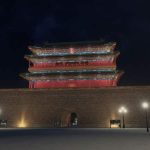
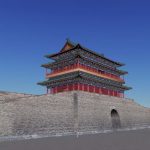
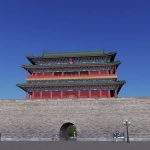
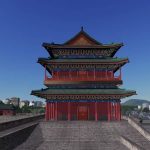
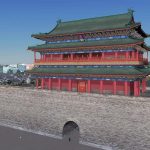
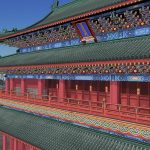
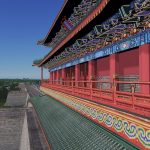
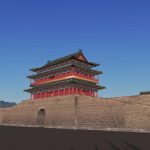
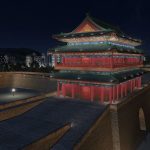
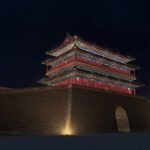
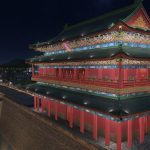
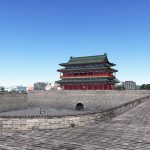
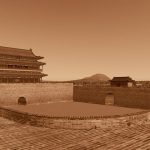
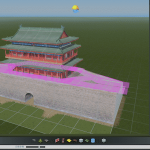
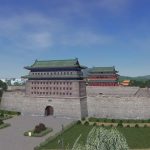
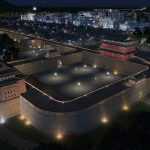
正陽門城樓 | 正阳门城楼 | Zhengyangmen Gate Tower
(english description at the bottom)
位於北京內城南垣正中。明永樂十七年修築,原沿用元大都城南面正中城門之名——麗正門,正統時改為現名。俗稱「前門」。正陽門城樓位於高13.2米的城台上,樓高兩層、27.76米,面闊七間(41米),進深三間(21米),為重檐歇山頂,灰筒瓦綠琉璃剪邊。城台正中辟有券門,門內設千斤閘。箭樓與城樓之間為瓮城,寬108米,深85米,東西設有兩座閘樓,於閘樓下開券門,門內也有千斤閘。平時箭樓及東閘樓下的城門關閉,出入百姓繞行西閘樓下券門。
正陽門箭樓在1900年義和團拳民焚燒前門外大柵欄時被飛濺火星引燃燒毀,城樓在當年冬天被生火取暖的印度士兵不慎燒毀,不久後均重建。為改善交通,正陽門瓮城在1915年被北洋政府內務總長朱啟鈐拆除。1965年經周恩來批示,正陽門城樓和箭樓得以保留。(摘自: 維基百科 [zh.wikipedia.org])
資產位於等級5特殊建築選單,放置前請先將地面弄平。為方便及簡化放置,資產必須置於路旁,完成後可將馬路拆除。
建議也使用下列模組:
- Extra Landscaping Tools
- Sharp Junction Angles
感謝您的訂閱!
|
基本資料:
|
模型資料:
|
|---|---|
| 12×8 等級5特殊建築 | Tris: 8660 |
| 費用: 45000 | maps: 2048×2048 (d,a,n) |
| 維修費: 800 /週 | LOD tris: 130 |
| 水: 0 立方公尺/週 | LOD maps: 256×256 (d,a) |
| 電: 320 千瓦 |
位于北京内城南垣正中。明永乐十七年修筑,原沿用元大都城南面正中城门之名 – 丽正门,正统时改为现名。俗称「前门」。正阳门城楼位于高13.2米的城台上,楼高两层、27.76米,面阔七间(41米),进深三间(21米),为重檐歇山顶,灰筒瓦绿琉璃剪边。城台正中辟有券门,门内设千斤闸。箭楼与城楼之间为瓮城,宽108米,深85米,东西设有两座闸楼,于闸楼下开券门,门内也有千斤闸。平时箭楼及东闸楼下的城门关闭,出入百姓绕行西门楼下券门。
正阳门箭楼在1900年义和团拳民焚烧前门外大栅栏时被飞溅火星引燃烧毁,城楼在当年冬天被生火取暖的印度士兵不慎烧毁,不久后均重建。为改善交通,正阳门瓮城在1915年被北洋政府内务总长朱启钤拆除。1965年经周恩来批示,正阳门城楼和箭楼得以保留。(摘自: 维基百科 [zh.wikipedia.org])
资产位于等级5特殊建筑选单,放置前请先将地面弄平。为方便及简化放置,资产必须置于路旁,完成后可将马路拆除。
建议也使用下列模组:
- Extra Landscaping Tools
- Sharp Junction Angles
感谢您的订阅!
|
基本资料:
|
模型资料:
|
|---|---|
| 12×8 等级5特殊建筑 | Tris: 8660 |
| 费用: 45000 | maps: 2048×2048 (d,a,n) |
| 维修费: 800 /周 | LOD tris: 130 |
| 水: 0 立方公尺/周 | LOD maps: 256×256 (d,a) |
| 电: 320 千瓦 |
Zhengyangmen is located at the centre of the southern wall of the Inner city and was built in 1419. Originally called Lizhengmen, the name was changed during the Zhengtong era (1435–1449), commonly known as “Qianmen”
Its gate tower was located on a platform atop the city wall at a height of 13.2 metres. The overall height was 27.76 metres. The gate had rooms on two levels, with seven exterior rooms 41 metres wide and three interior rooms 21 metres wide. It was constructed in the triple-eaved Xieshanding style, with green glazed tiles. The archery tower and gate tower were connected with thick brick walls to form the Zhengyangmen barbican, 108 metres wide and 85 metres deep. The eastern and western ends had side gates with arches fitted with thousand-jin (approximately 500 kilograms) locks. Normally the archery tower gate and the eastern side gate were closed; commoners used the arch underneath the western side gate.
The archery tower at Zhengyangmen was damaged by fire in 1900 during the Boxer Rebellion. The gate tower was burned down by Indian soldiers. Both were reconstructed in the latter years of the Qing dynasty. In 1915, Internal Affairs minister Zhu Qiqian ordered the barbican dismantled to ease traffic congestion. The watchtower and gate tower were saved from demolition in 1965 on the orders of then premier Zhou Enlai. (from wikipedia [en.wikipedia.org])
Please flatten the terrain before placing. For simple placement, asset must be placed at roadside. The road can be removed later.
I recommand using the following Mods:
- Extra Landscaping Tools
- Sharp Junction Angles
Enjoy and thank you for subscribing!
|
stats:
|
model infos:
|
|---|---|
| 12×8 Unique building Lv 5 | Tris: 8660 |
| cost: 45000 | maps: 2048×2048 (d,a,n) |
| upkeep: 800 /week | LOD tris: 130 |
| water: 0 /week | LOD maps: 256×256 (d,a) |
| electricity: 320 KW |
———————————————————————————————————————
———————————————————————————————————————-
Tags: chinese architecture, city wall, fortification, Beijing, Peking, China, 北京, 中國傳統建築, 中国传统建筑, 中式, 城牆, 城門, 城墙, 城门
by Emperor Li

