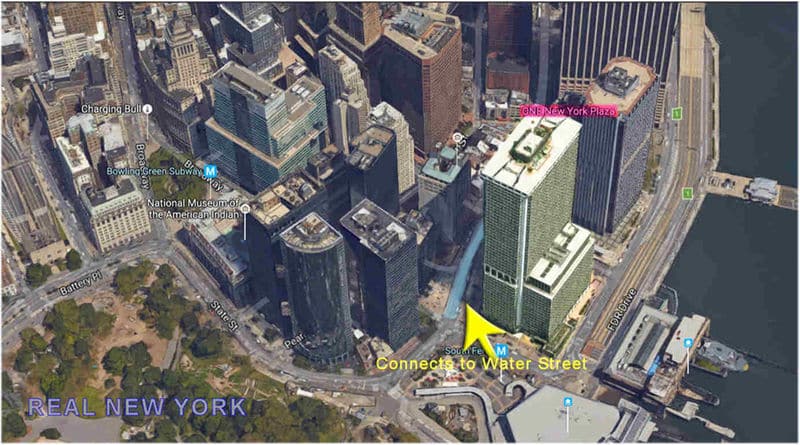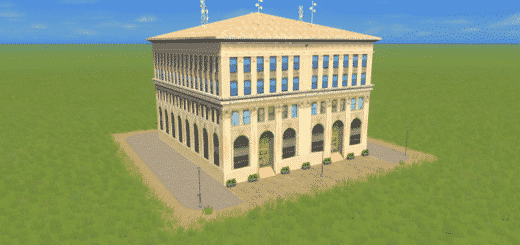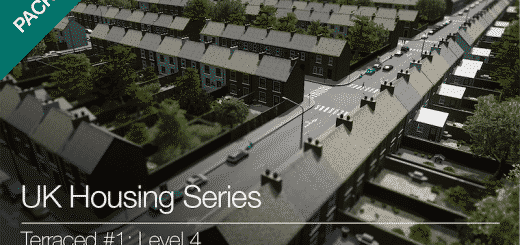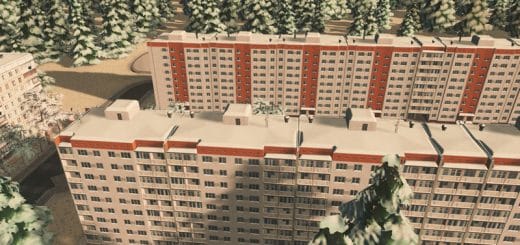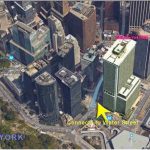
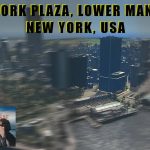
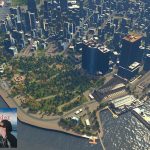
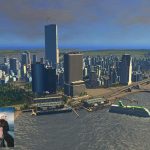
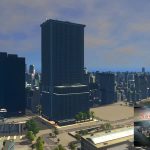
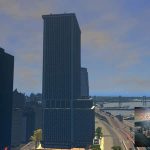
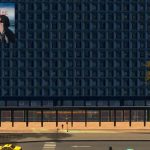
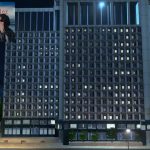
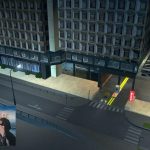
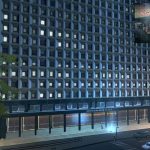
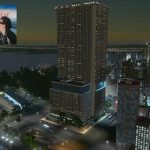
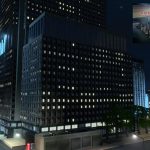
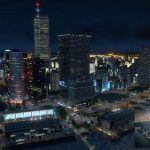
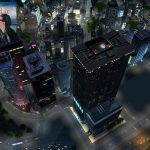
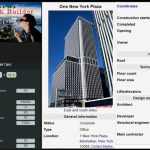
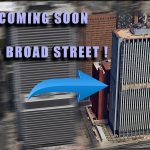
1 New York Plaza, Manhattan, New York, USA
1 New York Plaza is an office building in New York City’s Financial District, built in 1969 at the intersection of South and Whitehall Streets. It is the southernmost of all Manhattan skyscrapers.
The building is 640 feet (195 m) tall with 50 floors. The building was designed by William Lescaze & Assocs. and Kahn & Jacobs. The building has 2.556 million square feet of office space. There is a 40,000 square feet (3,700 m2) retail concourse on the lower level.
The facade was designed by Nevio Maggiora, consisting of a boxlike “beehive” pattern with the windows recessed within, made of aluminum-clad wall elements resembling a type of thermally activated elevator button popular at the time of construction.
Notable former occupants of One New York Plaza include Salomon Brothers in its heyday, and Goldman Sachs, while current tenants are Fried, Frank, Harris, Shriver & Jacobson, Morgan Stanley, and Nature Publishing Group.
—————————————————————————
After Dark DLC NOT required.
Dynamic Lighting
In Building Car Park. (Wont get used alot as the building is located right next to the Ferry Terminal, so they mostly walk there unless you have a Tourist terminal further away.
Helipad (I guess if Paradox ever get around to actually adding helicopters!)
Visitor entries and hangaround point.
Scale 1:1
Tris 2058
Lod 350
2048 x 2048 Main Textures
512 x 512 Lod Textures
Enjoy! and PLEASE RATE!
Donations Welcome [www.paypal.com]

