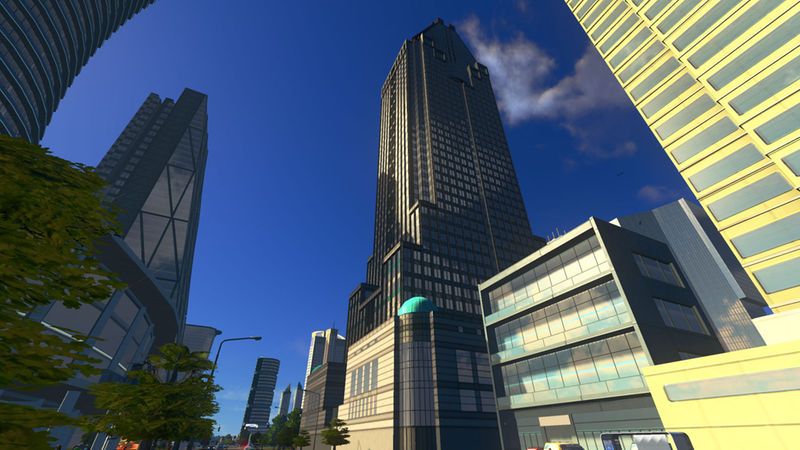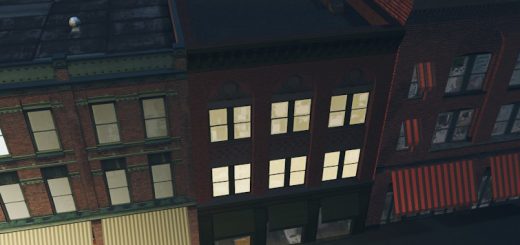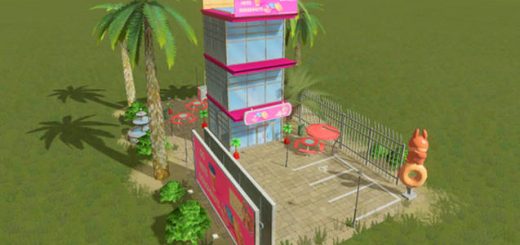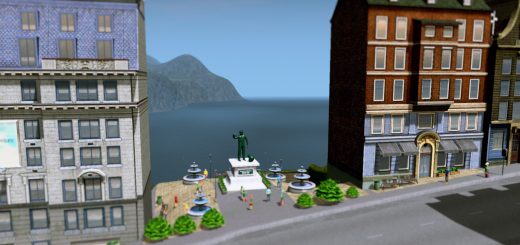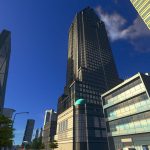
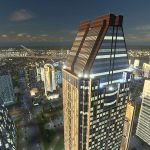
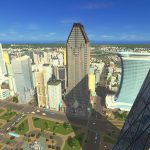
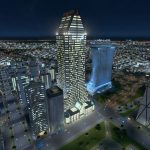
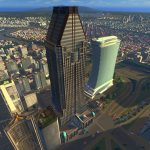
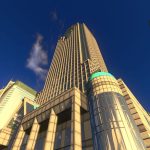
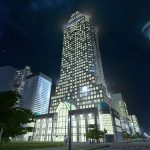
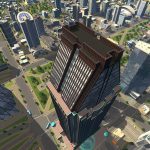
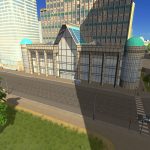
1000 de la Gauchetière
Landmark Building
Cost: 225,000
Upkeep: 448 / week
Size: 10×10 units
Height: 206 meters (some shenanigans going on with me measuring the building’s base XD)
My very first building asset for Cities: Skylines! Which means that you can fire away in the comments: questions, criticism, suggestions, everything is welcome ?
First off, I kinda changed up the ground-level parts of this building to have it fit a little bit better within C:S’ geometry. I hope it’s not too different from the real world Mille de la Gau for your guys’ liking though!
Next off: I really like postmodern architecture (PoMo), so it was only logical for me to crack the nut of modeling, texturing, and importing an asset into C:S through a (way too) ambitious project like this.I hope to do a couple more interchanges after this, and knock on wood a long list of PoMo skyscrapers ?
Lastly, since it’s my first building there’s bound to be problems, and please let me know when you find them. Off my head there is a pretty large number of normal map bitangents that are off, I’ve got a slight issue with the specular map adding some sparkliness, the diffuse is kinda flat, and the building’s base hasn’t got that much attention from me… but hey. First time effort, next one will be better!
Some general info:
1000 de la Gauchetière is a skyscraper in Montreal, Quebec, Canada. It is named for its address at 1000 De la Gauchetière Street West in the city’s downtown. It is Montreal’s tallest building. It rises to the maximum height approved by the city (the elevation of Mount Royal) at 205 m (673 ft) and 51 floors. A popular feature of this building is its atrium which holds a large ice skating rink.
The building was designed by Lemay & Associates and Dimakopoulos & Associates architects, and built in 1992 at the same time as the nearby 1250 René-Lévesque which rises at 47 floors. It is an example of Postmodern Architecture, with a distinctive triangular copper roof as well as four copper-capped rotunda entrances at the tower base corners. Those were inspired from the Mary, Queen of the World, Cathedral on the north side of the building, following the trend set by Place de la Cathédrale (Tour KPMG) of Montreal skyscrapers borrowing some of their design from that of the nearest church. Also, the semi-spherical corner caps mirror the shape of the half-circular windows of neighbouring Marriott Château Champlain hotel, which were themselves inspired by the arches of the adjoining Windsor Station. (Wikipedia)[en.wikipedia.org]
Main model tri count: 4755
Texture size: 1024×1024
Texture types: diffuse, specular, normal, illumination
LOD tri count: 385 (should work out fine for a 10×10 building)
LOD texture size: 512×512
LOD texture types: diffuse, specular, illumination – Yes, both this and its size are a tad high, if you forget to take into account that we’re talking about a 10 by 10 cell asset here ? Still only 6.4 tris per square cell!
[www.paypal.com]

