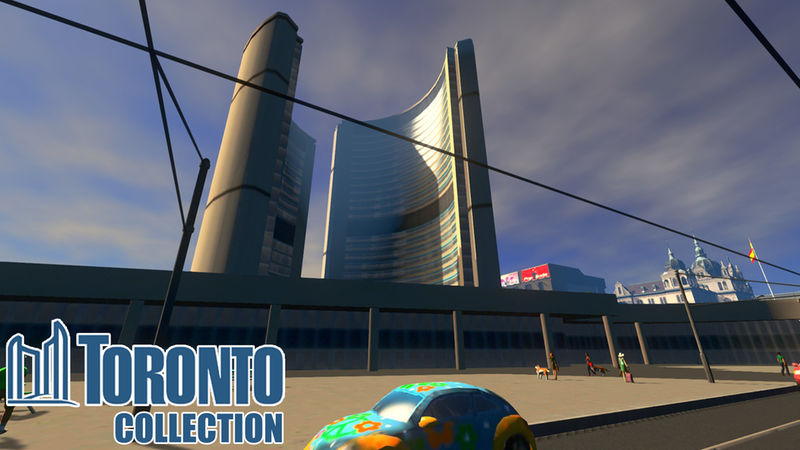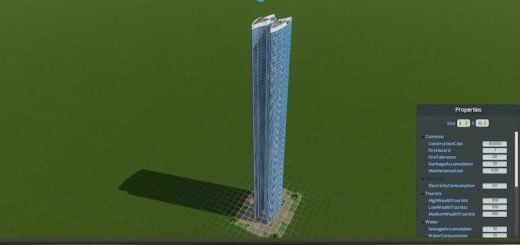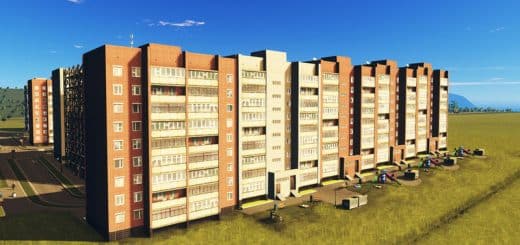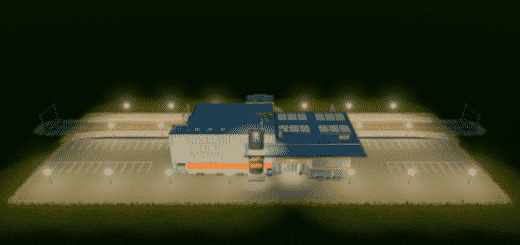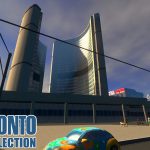
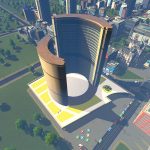
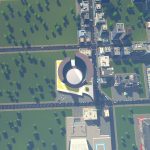
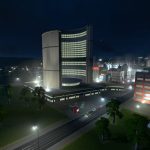
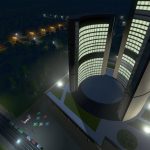
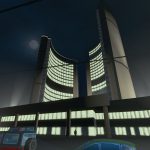
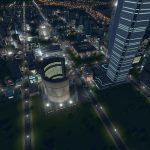
(UPDATED) Toronto City Hall
Toronto City Hall is the heart of the City of Toronto. Opened in 1965 the facility features two towers (one at 20 floors and the other at 27), a 2 floor podium (green roof added in 2009), and the central saucer like area which houses the Council Chambers. The building itself was designed by Finnish architect Viljo Revell and was one of hundreds entered into an international design competition. The building opened to world wide acclaim and still inspires many with its futuristic design. Sadly Viljo Revell died shortly before he could see his masterpiece completed.
UPDATE: I fixed the alignment of the building so that it sits straight with its lot. As well the asset has been re-built to be more closely related to the real world scale of the building (the lot size remains the same; old was 13×12 the updated asset is 12×13). Some lighting changes have also been made.
PS: The before and after picture show that the old tower has better texture work…. this is unintentional as the two assets use the same UV (albeit a little updated). This has become an ongoing problem for me since the updated City Hall asset (.fbx file) featured its full UV detail in the Asset Editor but when saved from the asset editor into the games .crp format the textures for whatever reason got downgraded. I will continue to look into this problem as I update my other Toronto assets.
Cost to Build: 60,000
Upkeep: 600
Size: 12×13

