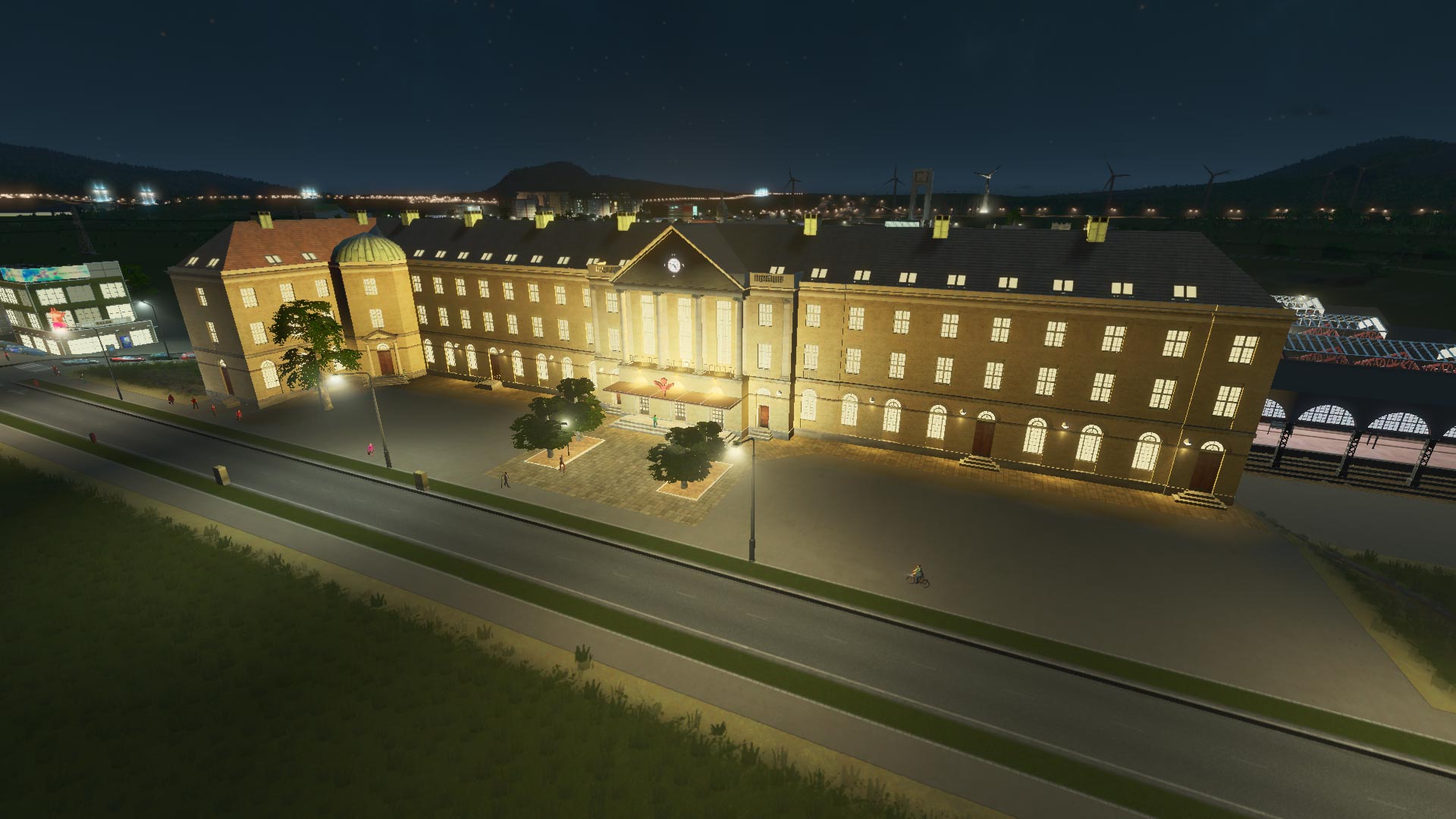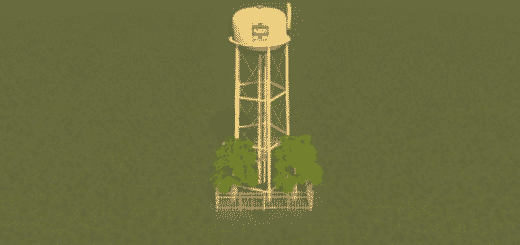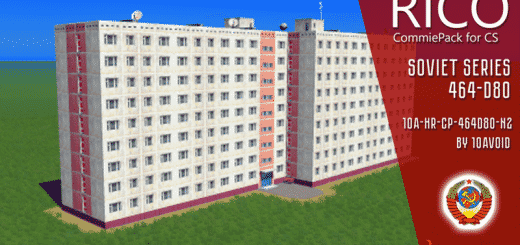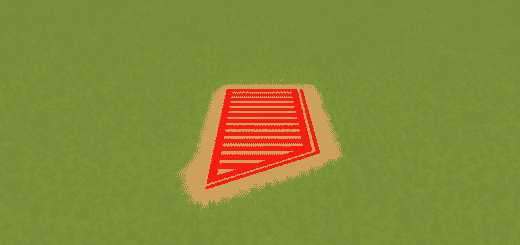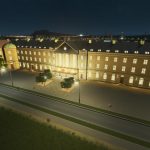
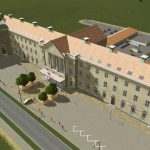
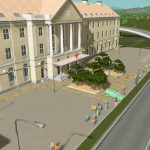
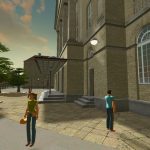
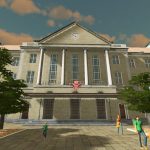
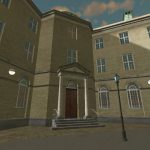
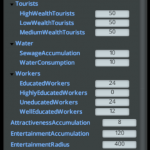
Aarhus H – Part 1
Aarhus H is the main trainstation in the city of Aarhus in Denmark. Build in 1927 by DSB architect K.T. Seest.
The model is fairly accurate in 1:1 scale.
It is found under Unique Buildings > lvl 2.
Remember to download the props too ▬►
Tris: 7700
Texture (d, a, s, i): 2048 x 512 px
LOD:
Tris: 73
Texture (d, a, s, i): 256 x 256 px
Footprint is 15 x 4 cells. Though the model covers 16 x 5. This is to be able to press down the ground and show two of the basement level’s walls. One of these will be pressed down by part 2.
For Stats, see screenshot. I do not remember which building I used as base for this. And as I don’t have much idea which is high and low values I left them as is. Except for noise which I set to 0, as part 2 will be the noisy part. If you have ideas for better values, be my guest to suggest.
Links:
Wiki[en.wikipedia.org]
Google Street View
This is only the first part of the station with the main building. I have split it so this part can be used on it’s own. Aarhus H – Part 2 have platforms, administration building and tracks.

