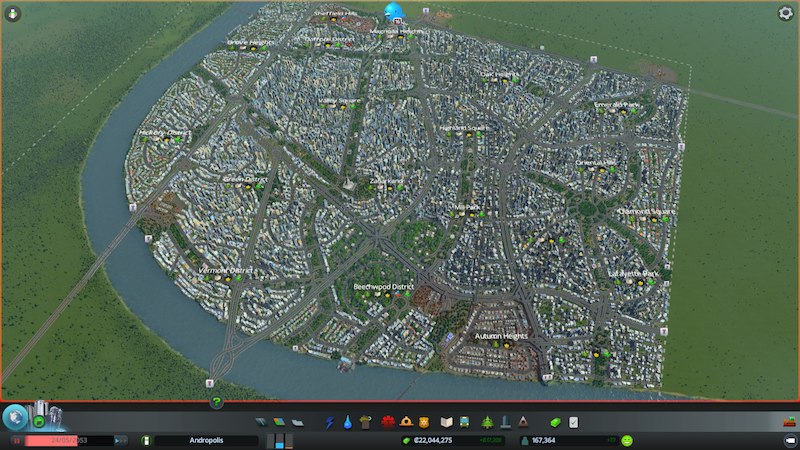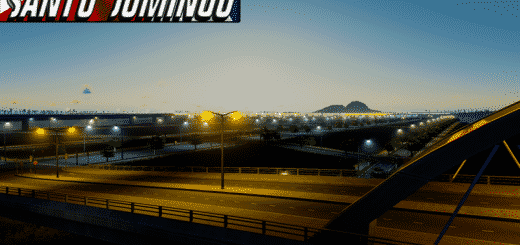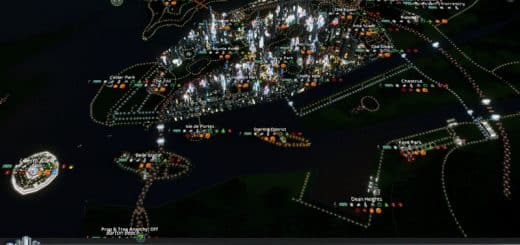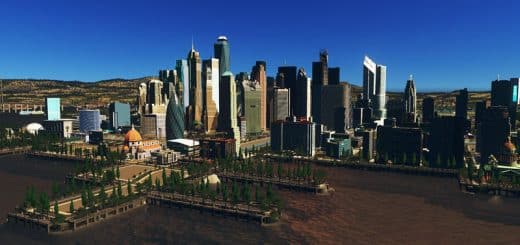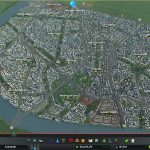
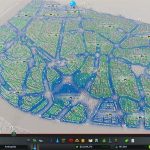
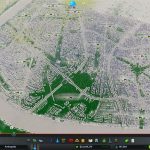
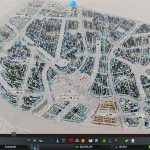
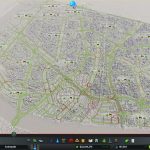
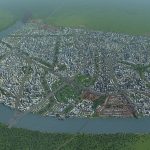
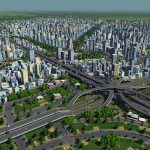
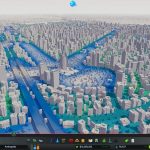
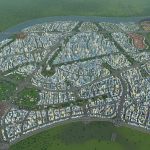
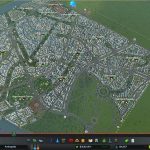
Andropolis
Andropolis
Welcome to my city, the city of organic growth, continuous green space concept, combined with logical solution.
The first idea is to have a one “Entry” from the regional highway consist of a highway roundabout connected into “Core” 1-way avenue with a space of greenery in-between. This serves a purpose as main service facility locations, as well as parks and greenery. The commercial area with most noise is centered along this main Core. And then offices just behind it to serves as ‘buffer’. And then I built inside into smaller two-lane roads and residential areas.
Regional strategy includes separation of industry district directly served into highway. Timber industry as close as possible into nearby port and train station. Notice the short-term solution of “race-track” ramp to and from the cargo station ?
Previous update, I introduced a new concept of central roundabout connected into 6 corridor ‘park’. There is.. 2 ROundabout! ?
The idea is only 3 “main road” connected into outer circle. and then another 3 “main road” connected to inner circle. there will be some connection in-between.
It is going so well that district have no prominent traffic at all, and im still contemplating what should I put in that central forest roundabout…
Now added a new industrial district and another small district to complete the whole area in one riverside, next is across the river! Im planning to do some kind of a very prominent straight lines radiating perpendicular of the river, criss-cross pattern, as an opposite of the organic shape of the ‘main city’.
Currently it is around 165k+ population and using around 5 blocks. It have around 20,000 $ profit.
It is still growing and I’m planning to play this until 9 blocks without any kind of Mod. After that maybe i’ll make the 25-tile version.
Future plan ahead: – next is the area across the river!
Assets used:
– Elevated Compact interchange
– Smooth interchange
– Map: flatlands

