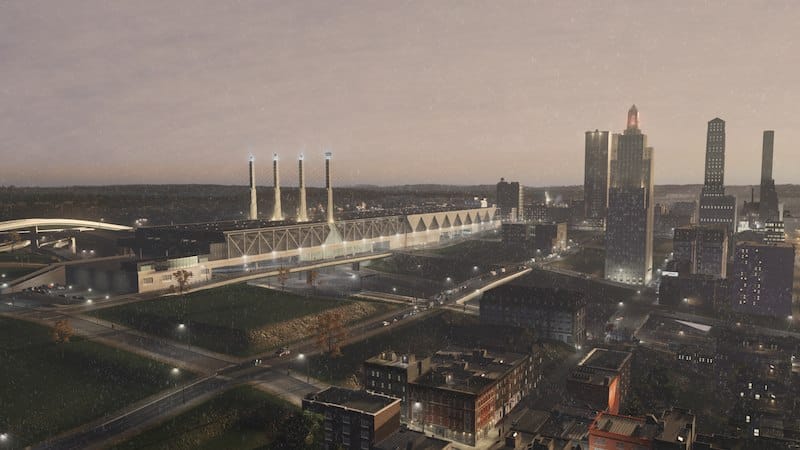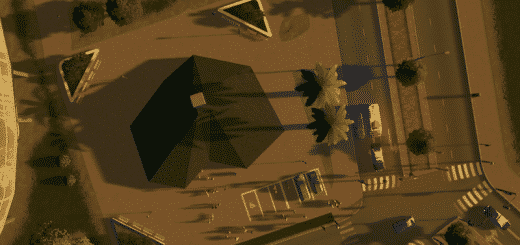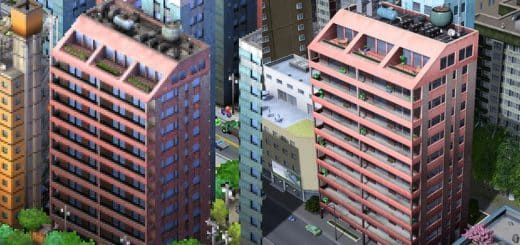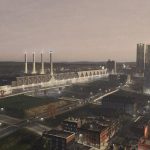
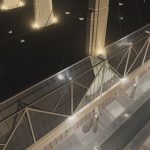
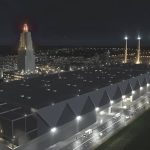
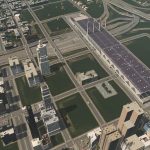
Bartle Hall
The expansion of Bartle Hall was a significant technical challenge. Construction of the additional convention space was built over a continuously open six-lane freeway, which runs underneath the convention center. Construction required the installation of four 300 feet (90 m) tall pylons to support the facility’s roof. The result was the creation of the largest, column-free convention environment in the world.
Highway not included – Use Fine Road Anarchy to run highways ( or roads, rail, etc.) through the spaces below the building. The facility will function as a pedestrian bridge, with pedestrians visible in the two glass facades on the sides of the building.
Expo Center
MODEL – 4,420 traingles TOTAL
LOT SIZE – 12×70!
FILE SIZE – < 8MB

