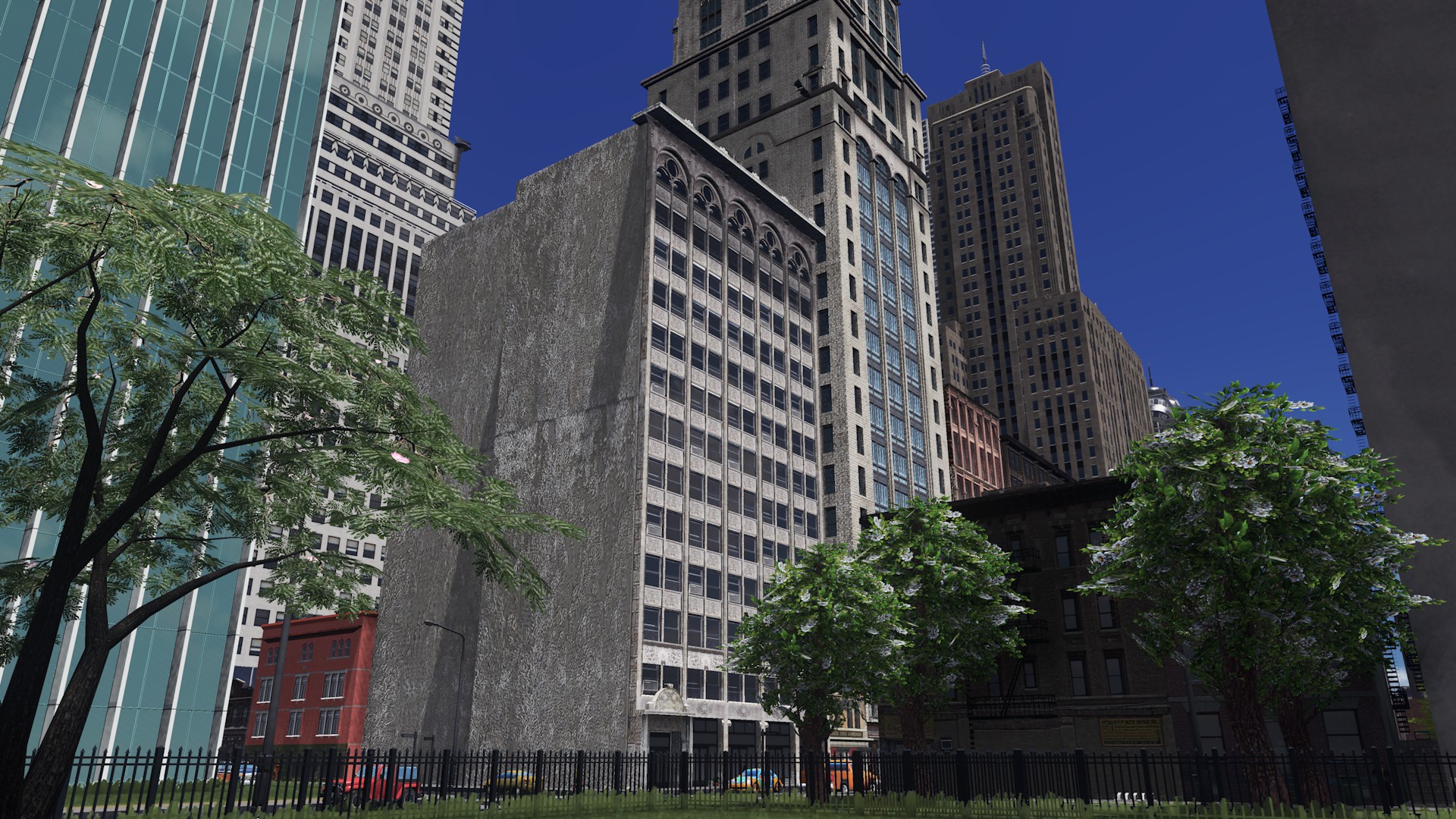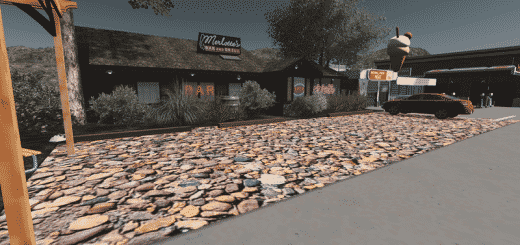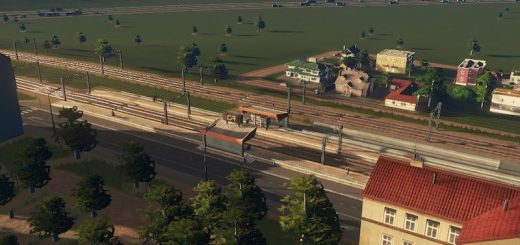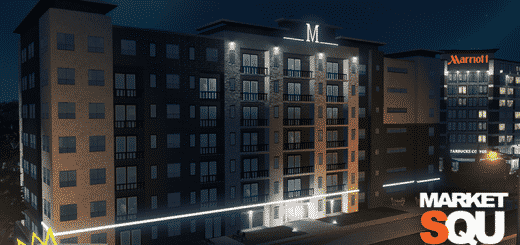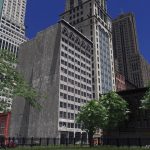
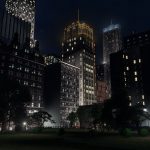
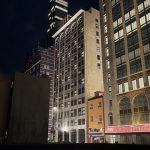
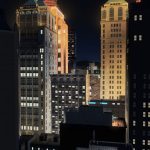
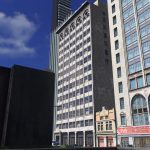
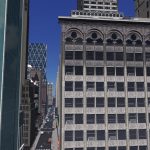

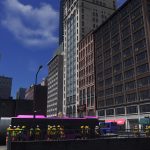
Bayard-Condict building 65 Bleecker St (4×3 H commercial lvl 3)
Please leave a vote or comment if you download! This is a 4×3 high commercial lvl 3 growable.
About the model
This was one of my first models and in dire need of an update, my modelling skills were not that great a year ago. ;’) For details look below. IMO this should look a lot better now and it’s one third the size of the original building. You can always follow my assetcreations on the Simtropolis forums: or on sketchfab:
This model has about 3866 tris and a 2048×512 texture, with a diffuse, shadow, normal, illumination and specularmap.This model has a custom LoD, which is about 60 tris with a 256×128 texture, with a diffuse, specular, and illumination map.
RICO
If you want this building added to your RICO buildings, add it in the settings menu, under growables. I recommend using the realistic population mod, this will calculate the amount of occupants in the building.
About the building
The Bayard–Condict Building at 65 Bleecker Street between Broadway and Lafayette Street, at the head of Crosby Street in the NoHo neighbourhood of Manhattan, New York City is the only work of architect Louis Sullivan in New York City. It was built between 1897 and 1899 in the Chicago School style; the associate architect was Lyndon P. Smith. The building was originally known as the Condict Building before being renamed the Bayard Building.[3] The building was considered to be a radical design for its time, since it contravened the strictures of American Renaissance architecture which were the accepted status quo, but had little influence on architectural design in New York City, because of its location in the industrial area that Bleecker Street was during that period. It is located in the NoHo Historic District.
The building was designated a New York City landmark in 1975 and has been a National Historic Landmark since 1976.
This commercial office building is clad in white terra cotta over a masonry wall. The Bayard Building was one of the first steel skeleton frame skyscrapers in New York City and the Department of Buildings raised numerous objections to the design before the plans were finally accepted. It is one of the first examples of the Chicago school style of architecture in New York City.
Changes
– Total model overhaul: now sits correctly on a 3×4 plot, model is now 20 meters lower, like the real building; 49m.
– Reduced model by 1600 tris, increased a lot of geometry detail.
– Reduced texture map from 2048×2048 to 2048×512, increased texturedetail.
– Added custom lod.

