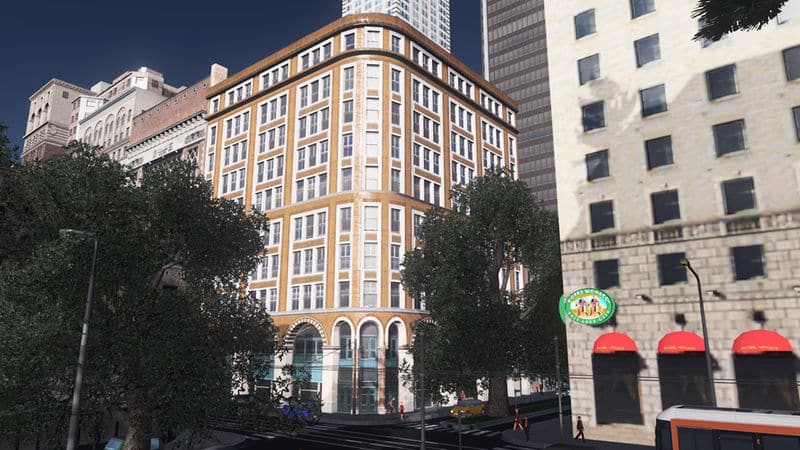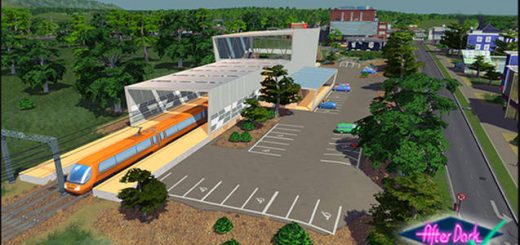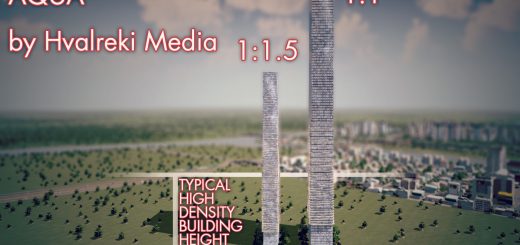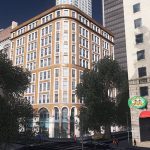
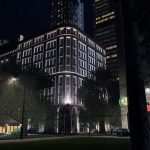
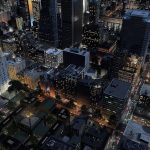
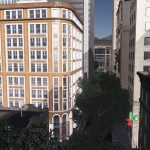
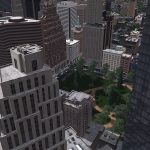
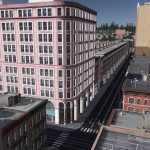
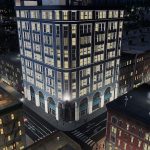
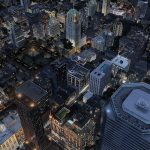
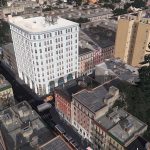
Goelet Building (4×4 high res corner lvl 3)
Please leave a vote or comment if you download this asset! This is a 4×4 high res lvl 3 corner.
About the model
When I first saw this building I knew it would be excellent for C:S. Quite detailed, but also very paterned and colorfull. Also 10 stories tall, so perfect for a lvl 3 in my building theme.
Was a rather easy modeljob on this one. ? Was kind of hard to do an aligning texture for the arches, but that’s about it. Turned out quite nicely I think.
You can always follow my assetcreations on the Simtropolis forums: or on sketchfab:
This model is rather lightweight and has about 2656 tris and a 2048×512 texture , with a diffuse, shadow, normal, illumination, color and specularmap.This model has a custom LoD, which is about 76 tris with a 512×128 texture, with a diffuse, specular, normal, color and illumination map.
RICO
If you want this building added to your RICO buildings, add it in the settings menu, under growables. I recommend using the realistic population mod, this will calculate the amount of occupants in the building.
About the building
In 1876 cabinet makers Benjamin H. Herts and his brother, Isaac, were involved in the Centennial Exposition in Philadelphia. It was a reflection of the prominence the Herts Brothers had achieved. In the years to come major clients like the New York Produce Exchange, the Columbia Bank and the fashionable St. Regis, Knickerbocker and Murray Hill Hotels would seek the services of the Herts in furnishing and decorating their new buildings.
In 1879, following the deaths of their father and uncle, brothers Robert and Ogden Goelet inherited the preponderance of the family property. As the stretch of Broadway between Union and Madison Squares filled with large commercial buildings in the last quarter of the century, the brothers sought to improve their properties. In 1886 the Goelets commissioned McKim, Mead & White to design a six-story mixed-use building on the site of the four structures at Nos. 894 to 900 Broadway.
Completed a year later, the building gently curved around the 20th Street corner. A two-story arcade with variegated voussoirs provided expansive openings for the street level stores. Above, contrasting terra cotta and brick completed the colorful but restrained design.
In 1905 Robert Goelet leased the structure to developer Henry Corn for a period of 20 years. Corn commissioned his architect of choice, Robert Maynicke, to expand the Goelet Building upward. Maynicke removed the top floor and added four stories which he sympathetically melded with the McKim, Mead & White design. With the renovations complete, Shoninger Brothers, importers of laces and embroideries established its headquarters here, prompting the renaming of the building the Shoniger Building.
Changes
–

