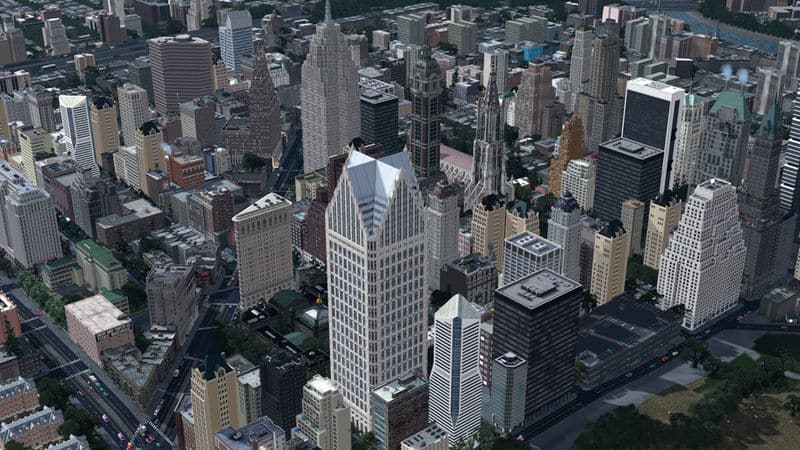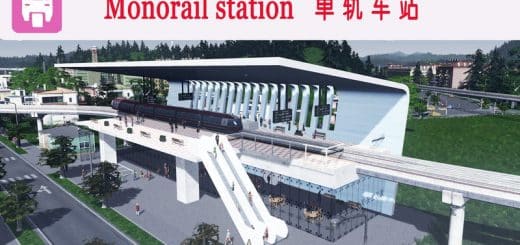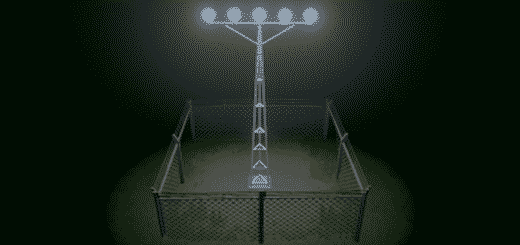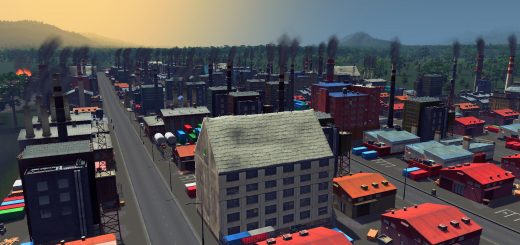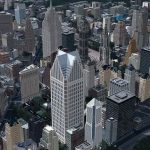
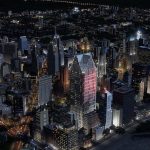
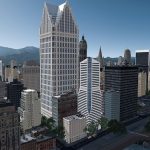
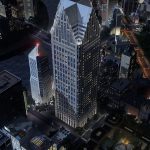
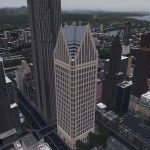
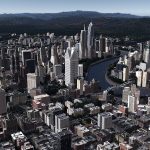
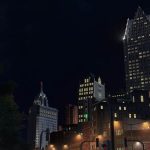
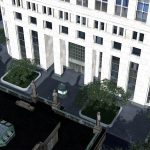
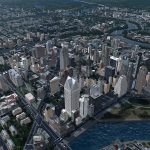
One Detroit Center
Please leave a vote or comment if you download this asset! This is a RICO office building(8×8)
About the model
I´m not a huge fan of modernism. Most modern buildings are the variation of a shape with some variant extrusions in them and a huge amount of glass. They lack details. One Detroit Center is one of the exceptions in that regard and that’s primarily due to it’s adaptation of Gothic styles and Flemish revival elements. Still, no easier modelling than this building.
Modelling time took about 5 hours for the high poly model and 2 min for the LoD. The total model still took me quite a bit time due to the incorporation of the Rotorshader in the roofwindows. Yes, they are transparent. You can have a look at the office floor and the lights inside. Unfortunately, when shadows are cast on this element the non transparent parts get really dark. I have not been able to fix that. You can only see it if you really look for it though. The building also features detailed night windows.
You can always follow my assetcreations on the Simtropolis forums: or on sketchfab:
This model has a 15286 tris and a 2048×512 texture + a 512×256 texture , with a diffuse, normal, alpha, illumination and specularmap.This model has a custom LoD, which is about 58 tris with a 512×128 texture, with a diffuse, specular and illumination map.
RICO
This building is RICO enabled. It will provide 4500 workers as an office building. I recommend using the realistic population mod, this will calculate the amount of occupants in the building.
About the building
Ally Detroit Center (Formerly One Detroit Center) is a skyscraper and class-A office building located downtown which overlooks the Detroit Financial District. Rising 619 feet (189 m), the 43-story tower is the tallest office building in Michigan, and the second tallest building overall in the state behind the central hotel tower of the Renaissance Center, located a few blocks away. Although the Penobscot Building has more floors (45 above-ground floors compared to 43), Ally Detroit Center’s floors are taller, with its roof sitting roughly 60 feet (18 m) taller than Penobscot’s.
The building was designed by noted architects John Burgee & Philip Johnson, partners influential in postmodern architecture. Ally Detroit Center was constructed from 1991 to 1993. It houses numerous tenants, including many prominent Detroit law firms and PricewaterhouseCoopers. In addition to retail, the building also contains a restaurant and a gym.
The building is famous for its postmodern architectural design topped with Flemish-inspired neo-gothic spires which blend architecturally with the city’s historic skyline. It is constructed mainly of granite. Sometimes called a “twin gothic structure”, for its pairs of spires, it is oriented North-South and East-West (as named on a plaque along the Windsor waterfront park). Ally Detroit Center won an Award of Excellence for its design in 1996. Ally Detroit Center replicas have become a souvenir item along with those of other Detroit skyscrapers.
Project plans for twin tower, Two Detroit Center proposed directly east of the tower were placed indefinitely on hold. Two Detroit Center parking garage was constructed on the site in 2002.
Changes
–

