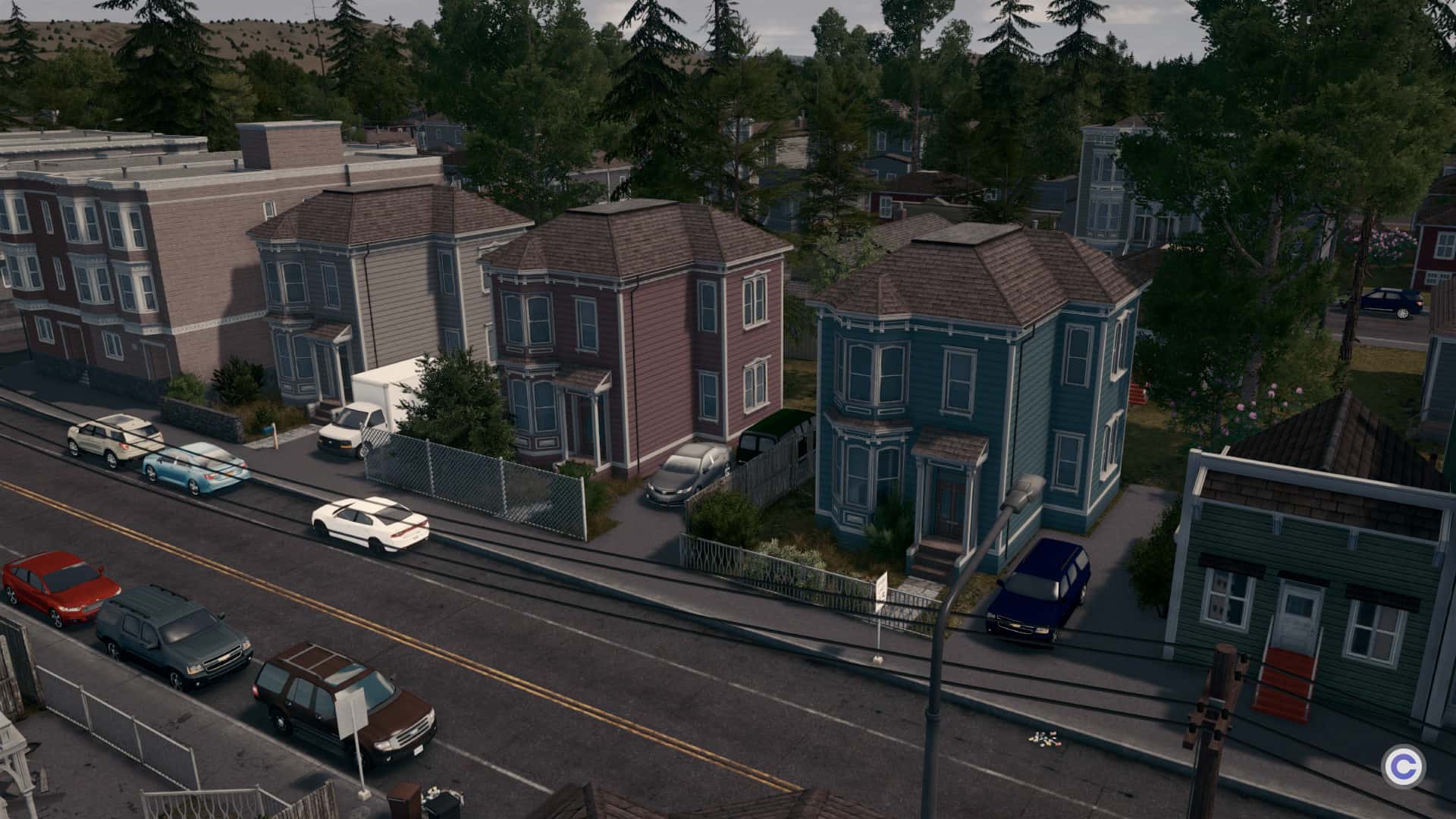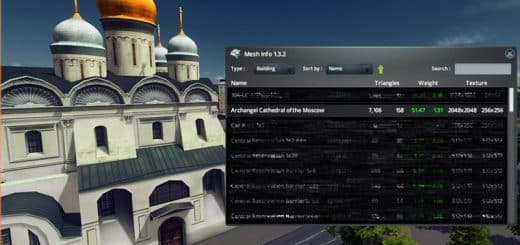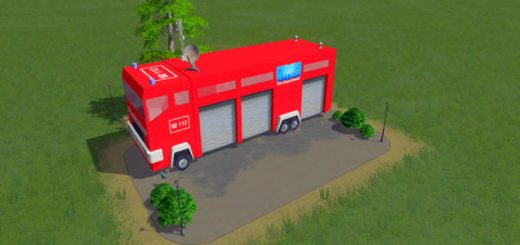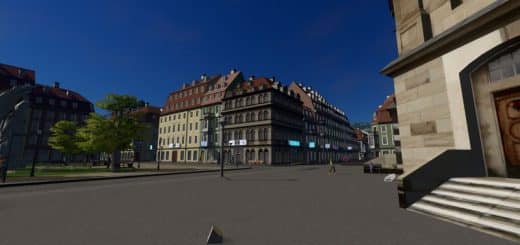San Francisco Italianates II
Italianate architecture is amongst the most common architectural styles in the Bay Area (including San Francisco) and a pretty significant historic style in California. Most Italianate houses were built from the 1850s to the 1900s, as free standing single family homes or apartment buildings in more urban areas.
The style’s characteristics are the usage of roof brackets and panel mouldings below the main cornice, as well as segmented windows with a round window shield and a window hood above. Many buildings also have quoins on the corner (which I didn’t recreate here) and a columned portico including a balustrade.
Note that the older Italianates were built without a water supply, which was later added in line with a bathroom or kitchen annex at the back of the building. People then didn’t have to sh*t in their backyards anymore, whoo!!
With that being said, the buildings are mostly modeled off modern buildings from Google Maps. At the same time, these models were chosen to also fit their counterparts from around 100 years ago. So feel free to use them in both your historic and modern cities.
Made in close collaboration with Bsquiklehausen and Interurban_Era for their amazing Presidio Bay series on youtube. Check it out, I highly recommend it!
They were the ones who helped me achieving the the amazing quality of these assets by giving advice and feedback on possible improvements. A huge THANKS for that!
A bit more technical stuff and trivial information:
This pack contains 3 variations of Italianate style residential buildings.
All buildings act as residential growables, no RICO definition is added. Just do that youself, there is a guide for it.
All buildings share the same textures. So you can cut down RAM usage significantly by using Loading Screen Mod.
To build a realistic neighbourhood, a minimal variation of at least 6 different buildings is needed. That is what professional CS community members found after hours of research. Ok I’m kidding… However 6 buildings is kind of a benchmark for avoiding repetitiveness in a neighbourhood.
The full pack of buildings, spread across 3 different workshop submissions contains a set of 9 buildings with the same style.
STATS:
Tris
Maps
Texture Size
San Francisco House 2f
1458
d,n,s,i,a,c
512×1024
LoD 2f
94
d,s,i,c
128×128
San Francisco House 2g
2285
d,n,s,i,a,c
512×1024
LoD 2g
115
d,s,i,c
128×128
San Francisco House 2h
5158
d,n,s,i,a,c
512×1024
LoD 2h
176
d,s,i,c
128×128
REFERENCE:
Google Maps locations: San Francisco House 2f [www.google.de] San Francisco House 2g [www.google.de] San Francisco House 2h [www.google.de]
Feel free to donate, it’s always VERY welcome! Donations help justifying the enormous amount of time I spend on asset creation. PayPal [paypal.me]
Leave a like if you enjoy the asset. Thanks!
Tags:
cbudd, San Francisco, Oakland, Bay Area, California, historical, America, US, USA, wood, shingles, single-family, apartments, flats, urban, bay window, eXpEnSiVe, style, variations, Victorian








