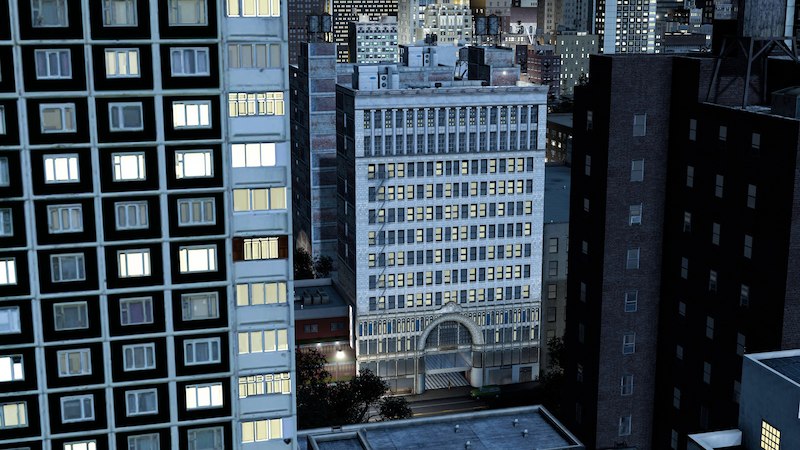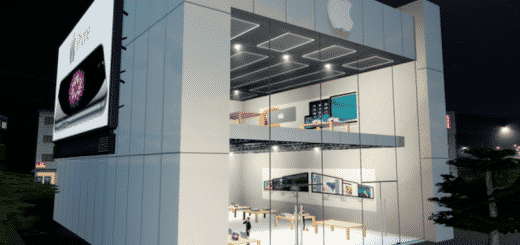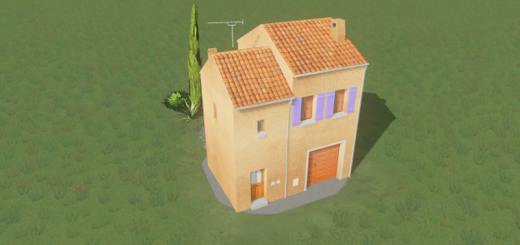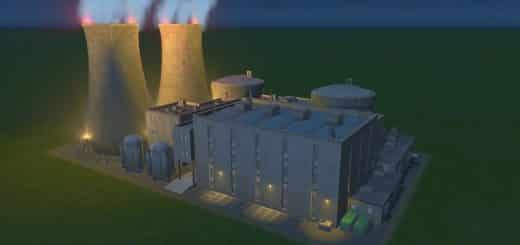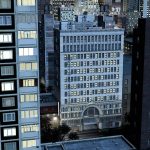
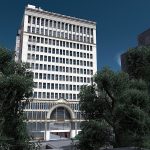
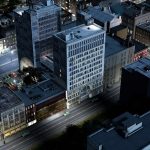
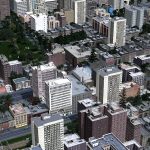
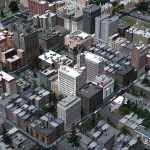

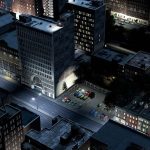
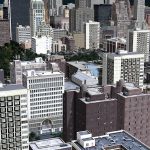
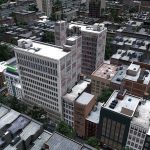
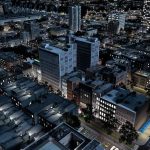
Spring arcade building (4×4 grow commercial lvl 2)
Please leave a vote or comment if you download this asset! This is a 4×4 Commercial building lvl 2
About the model
Back to LA! While the Penobscot Building destracted me to commence some work on Detroit buildings for a while this was in the works for quite some time. The spring arcade lobby is really something special. The spanish baroque style terra cotta work on the front gave me some headaches, but man… it came out so well. The detailwork in the logo is actually on the model. Too bad I couldn’t find any pictures of the first floor in it’s original state.
This is a growable. However, because of the interior mall I recommend putting it down with the search mod. You will need to place it twice, the space between the streets needs to be the same height and 8 spaces in between. Also you might need to delete the sub building if you want it to level up.
You can watch the interior through the roof window and the front entrance. However the interior was never intended to be fully modelled for first person view or anything like that.
You can always follow my assetcreations on the Simtropolis forums: or on sketchfab:
This model has about 5576 tris and a 4096×512 texture , with a diffuse, shadow, normal, illumination and specularmap.This model has a custom LoD, which is about 80 tris with a 512×128 texture, with a diffuse, specular and illumination map.
RICO
If you want this building added to your RICO buildings, add it in the settings menu, under growables. I recommend using the realistic population mod, this will calculate the amount of occupants in the building.
About the building
The Arcade Building is actually two twelve-story towers connected by a skylit, three-level arcade that runs from Spring Street to Broadway.
The exterior features intricate Spanish Baroque terracotta arches that rise up over the arcade entrances.
Thin twisted and beaded columns shape the delicate arches that traverse the basement level. The arcade itself measures 826 feet by 26 feet and originally housed sixty-one shops. It is covered with a glass-roofed skylight in imitation of the Burlington Arcade in London. The Venetian-style bridge that spans the center of the arcade was a later addition.
The building was constructed on the site of Mercantile Place, a small alley lined with retail shops that, by 1924, had been an L.A. landmark for more than forty years. A competition was held to find a suitable design that would provide office space as well as maintain the alley’s storefronts and ambience. The winning architects, Kenneth McDonald and Maurice Couchot, were awarded $60,000 for their plans.
Changes
–

