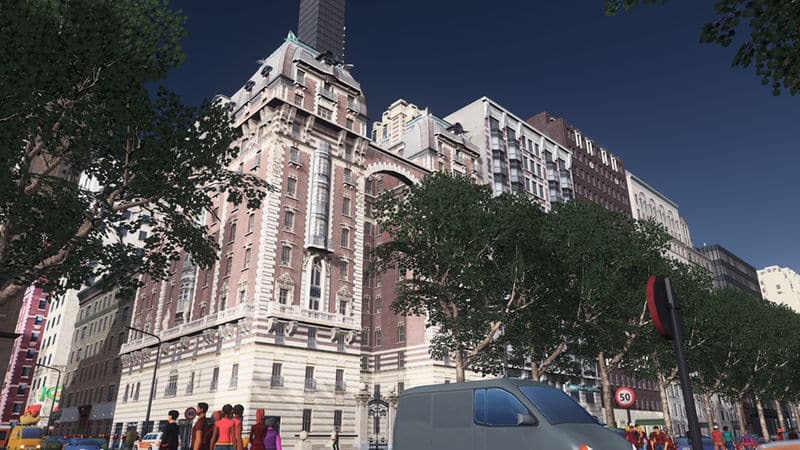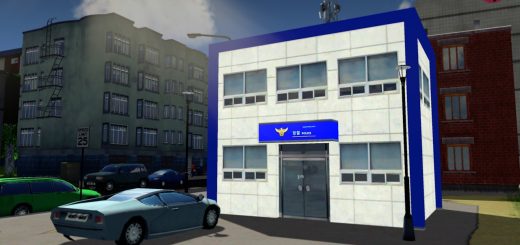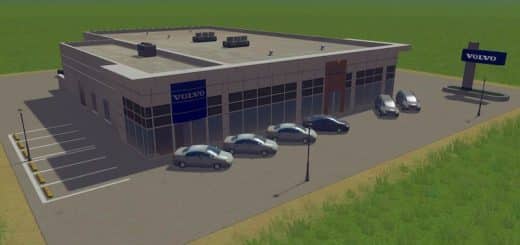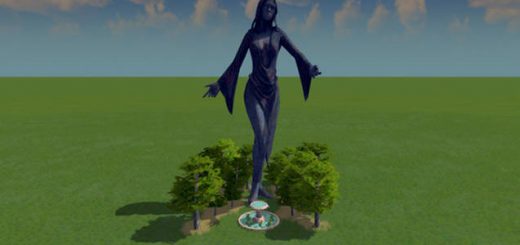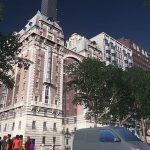
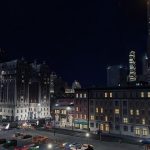
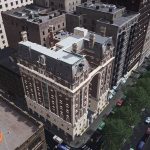
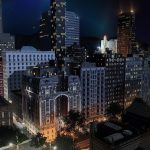
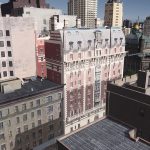
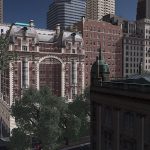
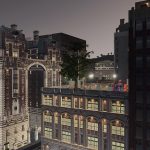
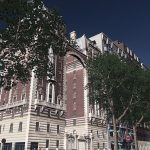
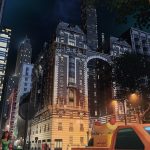
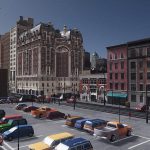
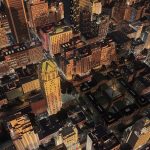
The Dorilton (4×4 high res lvl 5 corner)
Please leave a vote or comment if you download this asset! This is a 4×4 high res lvl 5 corner.
About the model
One year in the making.. This has been a project of mine, since feb 2016 and one of the hardest buildings to recreate. There’s a huge amount of details on this building and to do even a bit of justice the model should be as grand as the real building – the most fabulous condo in NYC. Modelling and texturing took about 120 hours. About a month ago I decided to finish it and to do it justice took a lot of effort. So I hope you do enjoy!
This is no simple model and with 12068 faces it’s really quite heavy. So if you run Cities:Skylines on a toaster, this is not for you.
You can always follow my assetcreations on the Simtropolis forums: or on sketchfab:
This model has about 12068 tris and a 4096×512 texture , with a diffuse, shadow, normal, illumination and specularmap.This model has a custom LoD, which is about 453 tris with a 512×256 texture, with a diffuse, specular, and illumination map.
RICO
If you want this building added to your RICO buildings, add it in the settings menu, under growables. I recommend using the realistic population mod, this will calculate the amount of occupants in the building.
About the building
In 1899, developer Hamilton M. Weed purchased the land on the corner of West 71st Street and Broadway for $275,000 and moved forward with plans to erect a 12 story residential building on the space. Weed hired the architectural firm of Janes & Leo to provide the design for the project, having previously worked with them on the smaller Alimar building at 925 West End Avenue. Janes & Leo were known for their Beaux-Arts designs and indeed, the Dorilton did not disappoint. Designed in the style and grandeur of Second Empire Baroque, some critics and historians have called the building one of the most impressive examples of Beaux-Arts architecture in New York City. Construction began in 1900 and was completed in 1902 at a cost of $750,000.
When the Dorilton opened in 1902 however, it prompted a wide range of responses and critiques, described as “the architectural equivalent of a fist fight” by Christopher Gray at the New York Times. The critic Montgomery Schuyler chose the Dorilton for his Architectural Aberrations column in Architectural Record. He remarked on ”the wild yell with which the fronts exclaim, ‘Look at me,’ as if somebody were going to miss seeing a building of this area, 12 stories high.”
Developed by Hamilton M. Weed, the building was a gamble on the success of the BMT Broadway Line, as a line would ultimately include a stop at the doorstep of the Dorilton. Despite its remote location, Weed saw potential in the area and decided to bet on the fact that a subway line would spur demand in the neighborhood. Indeed, the late 19th and early 20th century saw a building and development boom in the Upper West Side, and the Dorilton found itself in the middle of this development. Designed by the architectural firm of Janes & Leo, the Dorilton quickly established itself as one of the most prominent Beaux-Arts buildings in the city. In 1974, the Dorilton was named a New York City landmark and a listing in the National Register of Historic Places followed in 1983.
Today, the Upper West Side remains a mostly residential neighborhood, although several of New York City’s landmarks and tourist destinations can be found within its borders. These include the American Museum of Natural History, the Hayden Planetarium, the Children’s Museum of Manhattan, Merkin Concert Hall, and Beacon Theater. Additionally, the Upper West Side is home to the educational institutions of Columbia University, Fordham University, and the LaGuardia High School of Music & Art and Performing Arts.
The Dorilton originally operated as a rental building and proved to be very popular right from the time of its opening in 1902, at which point Weed announced that the building has been completed rented out. This good fortune did not last. The Great Depression took its toll and the building eventually went into foreclosure and was sold at auction in 1938. From there, the building fell into a state of neglect and disrepair until it was converted into a cooperative in 1984, with extensive restoration work beginning the following year.
Since then, the exterior decorations, masonry, and roof have been restored by the architectural firm of Walter B. Melvin, and the lobby has been worked on by Wonder Works Construction. It was decided that an 11th floor cornice was too costly to restore, so John Wright Stephens and Jonathan Williams designed a trompe l’oeil to cover the space, a move that provoked much commentary due to the fact that the building was land-marked at the time.
Changes
–

