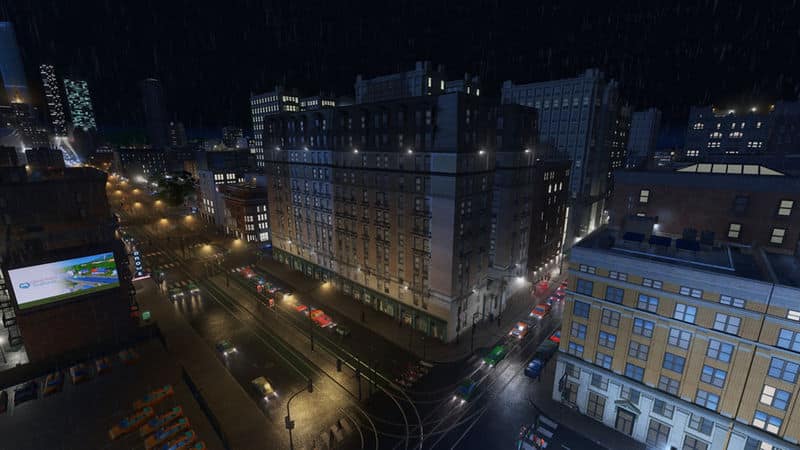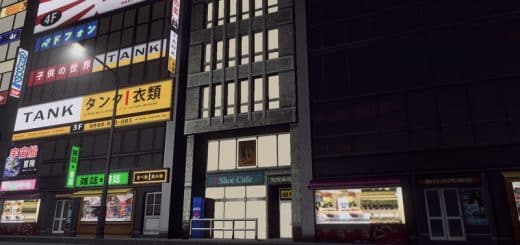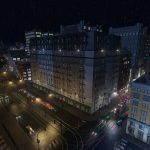
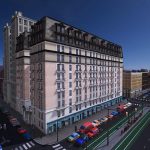


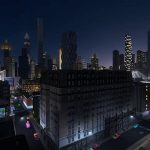


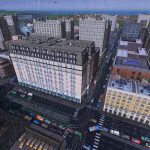
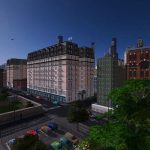
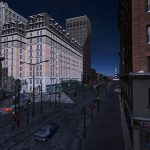


The Manhasset W108 Broadway (High res corner lvl 4)
Please leave a vote or comment if you download! This is a 4×4 high res lvl 4 corner.
I also released a mirrored version on the workshop. Make sure to get that one as well, for a full 8×4 corner!
About the model
I wanted to create lvl 4 corner in my series, that looked quite nice, but not to flamboyant. Because I’m also working on a lvl 5 corner. I think this one turned out great! You can always follow my assetcreations on the Simtropolis forums: or on sketchfab: . This model is quite heavy for a growable, but shouldn’t be a problem for an up to date pc or any game pc.
This model has about 7878 tris and is the first one with a 4096×512 texture, with a diffuse,alpha, shadow, normal, illumination and specularmap.This model has a custom LoD, which is about 65 tris with a 512×128 texture, with a diffuse, specular, color and illumination map.
About the building
This is based of a regular apartment building at Broadway, between W108 & W109, It was designed by Janes & Leo, who are also responsible for The Dorilton. This building was designed in Second Empire Barocque style.
No building on upper Broadway is more prominent than the Manhasset,
the eleven story apartment house that occupies the entire block front on the west side
of Broadway between 108th and 109th Streets. With its rusticated limestone base,
orange brick facades, white terra-cotta trim, and monumental mansard roof, this building
is a significant landmark at the northern edge of our Upper West Side neighborhood.
The Manhasset has a very complex construction history. In 1899, William Noble
commissioned an eight story apartment house for 58 families from architect Joseph Wolf.
In 1901, the property was foreclosed and a new owner amended the original plan.
The architectural firm of Janes & Leo was hired to add three stories to the original design,
alter the shape of the building’s light courts, and rearrange the room layout, creating 77 apartments.
It appears that very little, if any, of Wolf’s design survives. Janes & Leo specialized in the
design of apartment buildings and row houses in an extremely ornate, French Beaux-Arts style.
Although neither Elisha Harris Janes nor Richard Leopold Leo ever studied at the
Ecole des Beaux-Arts in Paris, they were inspired by French decorative forms,
creating some of the most sculptural Beaux Arts buildings on the Upper West Side.
Janes & Leo is most famous for its Dorilton Apartments on Broadway at 71st Street
which is a designated landmark. While the Manhasset is slightly less boisterous, it is
equally prominent on the Broadway streetscape.
The Manhasset is a rare example of an apartment building that extends along an entire
Broadway block front. It is set on an exceptionally visible site, culminating a vista
north on Broadway. Janes & Leo exploited the fact that this site is one of the few in
Manhattan that is visible from a distance, designing an exceptionally bold two-story
mansard roof that calls attention to the building. Besides the mansard, other Beaux-Arts
inspired features are the projecting balconies, the ornate cartouches, and the cheneau
with projecting cartouches that crowns the structure. The building also has handsome
French-Renaissance-inspired entrances.
The Manhasset is actually two buildings, one entered on 108th Street that originally had
three large apartments on each floor, and a second building on 109th Street originally
with four smaller apartments per floor. The original apartments, planned for upper
middle-class families, contained six, seven, or nine rooms with one to three baths.
The 1905 New York State Census records the presence of many professional and
business people. Most of the renters were born in the United States, but there were
also a number of adults who were immigrants from Germany as well as others from
Ireland, France and Canada. As would be expected on the diverse Upper West Side,
the residents appear to have been from various ethnic groups and included Catholics,
Protestants, and Jews. Each apartment included a single servant’s room, and most residents
had one or two live-in servants. Most of the servants were young Irish women,
but there were also servants from Germany, Hungary, and Holland as well
as a few American-born servants, including several African American women.
There were also three male servants from Japan.
The Manhasset originally had apartments on the first story with a tall iron fence
along Broadway. After the subway opened in 1904, Broadway became increasingly
commercial and in 1910 architect Clarence Shumway added the stores (some original
commercial details are still evident). The large apartments remained intact until the Depression.
In 1932, the Mutual Life Insurance Company foreclosed on the property. In 1939 they
vacated the apartments, undertaking major interior alterations, creating 136 apartments.
Although a thorough cleaning of the facade would enhance the presence of the building,
the Manhasset retains much of its original grandeur and remains one of the most
important structures on the Upper West Side.
Changes
–

