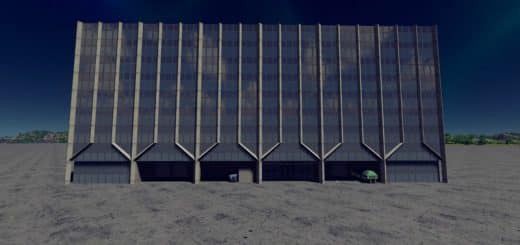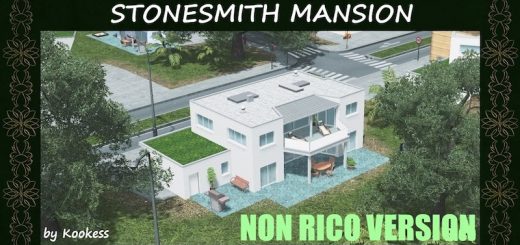








Thyssen-Haus (Dreischeibenhochhaus)
Thyssen-Haus (Dreischeibenhochhaus) by Alan T-Rex99.
The Dreischeibenhaus (also known as the Dreischeibenhochhaus) is a 95 metre office building in August-Thyssen-Straße in the Hofgarten district of the Düsseldorf city centre. It was also known as the Thyssen-Haus or Thyssen-Hochhaus owing to its former use as the headquarters of the Thyssen and ThyssenKrupp groups. It is among the most significant examples of post-war modernist International style and is a symbol of the so-called Wirtschaftswunder, or ‘economic miracle’ of post-war Germany and provides a contrast to the neighbouring Düsseldorfer Schauspielhaus on Gustaf-Gründgens-Platz. Dreischeibenhaus, The “Three Plates Building” (a rough translation of its name in German), was one of Germany’s first skyscrapers to be completed after WW2.
The 95m, 26-storey building is broken down into three staggered 6m-wide slabs. The steel skeleton with a curtain facade reminds one of contemporary American trends the architects seem to have taken up but the latter certainly developed their own concept with the “three-slab-idea”.
The slim silhouette of the slabs and the breakdown with the access and utilities wing in the central slab makes for natural light for all offices. The narrow end walls are covered with stainless steel sheets; the curtain facade made of glass, stainless steel and aluminium ends half a metre above the turf and thus demonstrates its quality as a non-bearing element.
The elegant and natural structure of the building and the exposed location between the old and new Hofgarten on the eyeline of Berliner Allee and Kaiserstraße turned it into a Düsseldorf landmark.
The Düsseldorf “Dreischeibenhaus” is a pioneering element of German high-rise construction.
Awards: MIPIM Awards 2015, Kategorie Bestes saniertes Gebäude (Reed Midem).
In my mind it’s the perfect skyscraper. The building is very modern, it was finished in 1960!!!
Enjoy!!
-Alantrex99
PD: Srry for the deads in my city, I’m a bad mayor XD.







