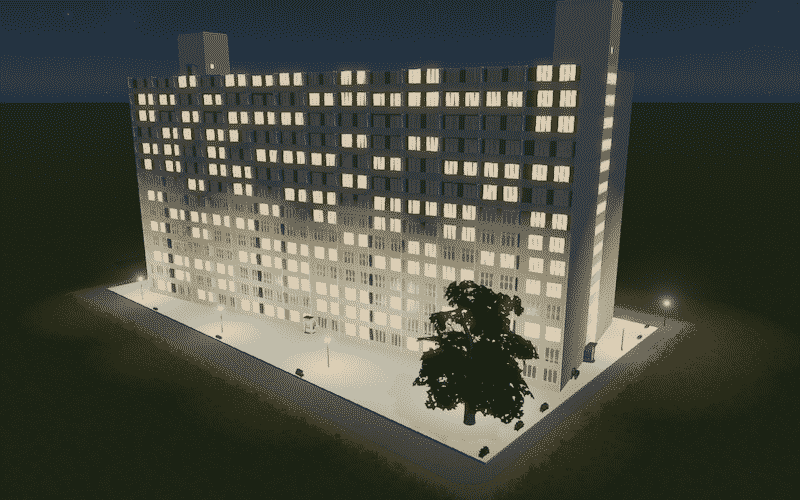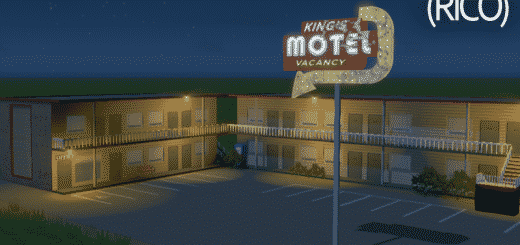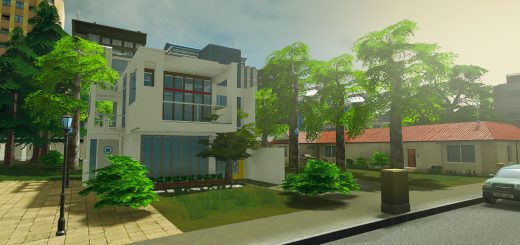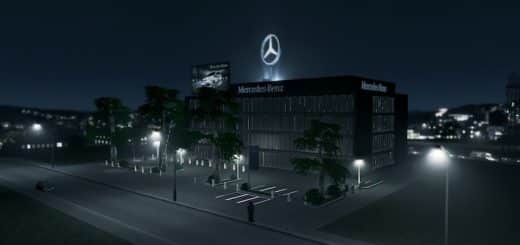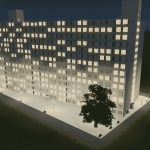
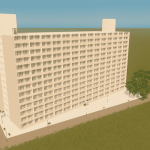
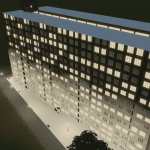

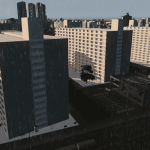
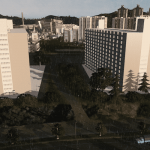
Twin Corridor Housing Block (RICO)
Twin corridor was a common type of public housing block built by the Japanese Housing Company 1969 to 1981, as well as countless municipal housing companies in Japan, usually between 11 and 14 storeys tall (an exceptional 25-storey tower was built in Osaka at Morinomiya estate no. 2, in 1978). The primary inspiration for this are blocks at Nankou housing estate, built on reclaimed land in Osaka harbour, and the Shin-Kitajima Housing estate some distance east. It features a gallery/balcony access slab block arranged around a light well/atrium and two service core towers.
This model is provided as-is, made for private use, and frankly it is, as my other ‘assets’, quite dreadfully low in quality. Because of the method necessary with a model made in sketchup to produce detailed balcony arrangement, the model has a dreadfully high tri count of 15,000, the upper limit of what is generally considered okay for a large building. But as it is not intended to occur in copious numbers, I would say it is acceptable, and the building is rather large. The balconies raised the tri count from less than 2,000…
If anyone with more patience would like to have source models and the amateurish textures, they can have them. LOD is default, but acceptable looking.
RICO compatible, and has 250 flats (the building on which it is based has 392), with the realistic population mod — 244.

