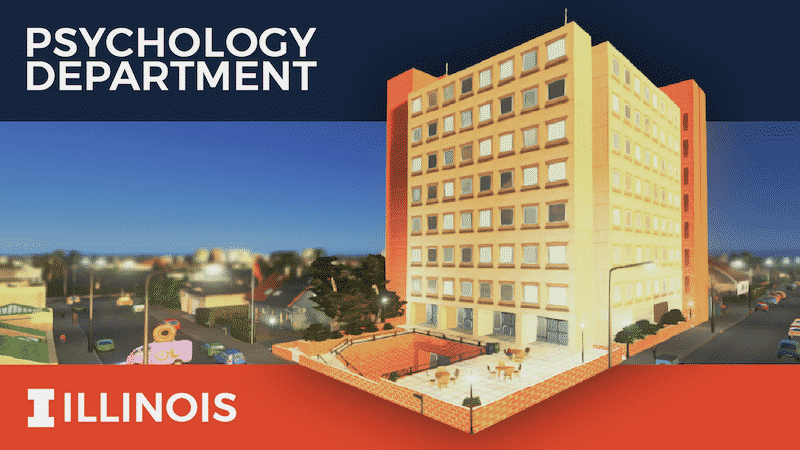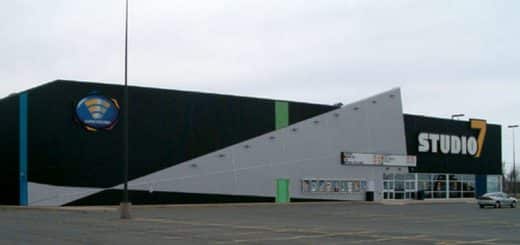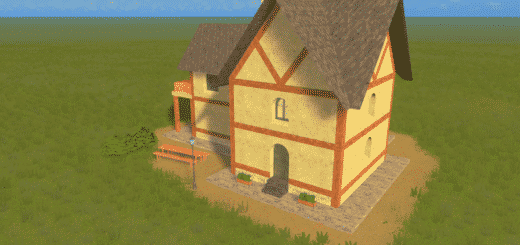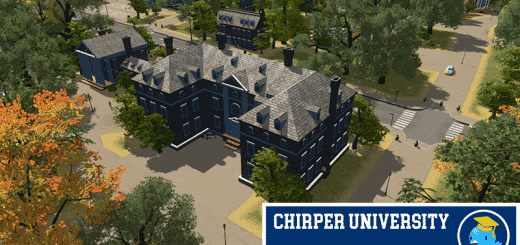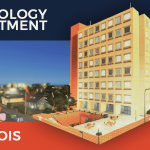
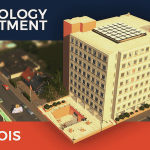
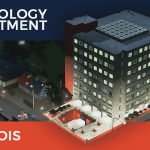


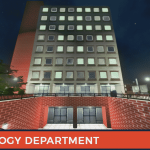
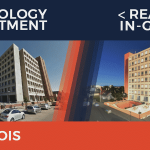
University Psychology Department
The University of Illinois at Urbana-Champaign’s Psychology Building was constructed in 1969 to address the Psychology Department’s growing needs for instructional and research space; at the time, the department was spread out across nine different buildings, one of which was at the airport (1)[uihistories.library.illinois.edu]. This 8-story structure, designed by architechtural firm Hellmuth, Obata & Kassabaum, is a classic example of brutalism; its imposing, bare concrete walls and sharp geometric form set it apart from the style of surrounding buildings. The building also features a sunken plaza at its base.
This asset functions as a university with some tweaked parameters: since this building is technically just one department of a massive state university, I have reduced the cost and student count compared to the default university and quadrupled its radius. The increased radius is more or less 1 city tile, encouraging the development of a central university campus to serve your entire region.
Type: University
Size: 5×8
Cost: 50,000
Maintenance Cost: 2,000
Education Accumulation: 125
Education Radius: 6,000
Student Count: 2,000
Polygons: 673
Texture Size: 1024 x 1024
Custom LOD Polygons: 25
Custom LOD Texture: 256 x 256
Texture Layers: Diffuse, Specular, Illumination, Alpha
Approx. Time to Complete: 32 Hours
Cups of Coffee Consumed: 6
Hours of Sleep Lost to Modeling: Too Many
Please let me know what you think, and check out my other custom assets. You can follow my profile so you’ll never miss out on my latest work.
Created by Hvalreki Media

